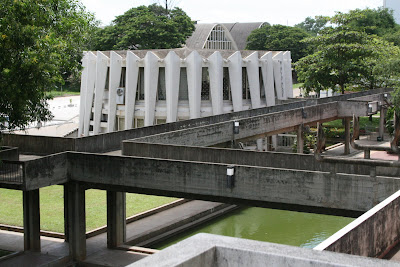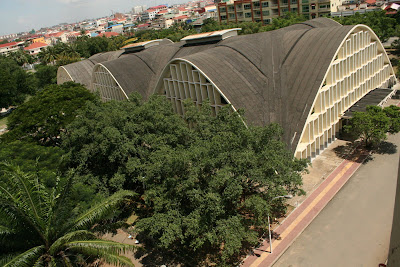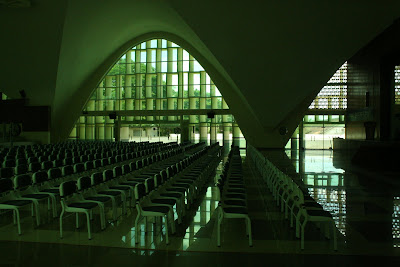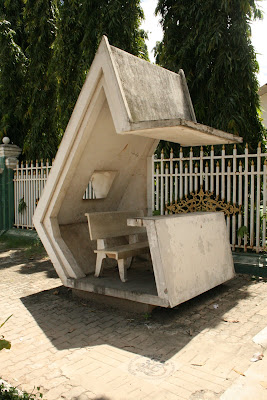 Capitol Cinema, 1964, Vann Molyvann
Capitol Cinema, 1964, Vann MolyvannI'm just back from a research trip to Phnom Penh, Cambodia which, following independence from France in 1953, became the capital of the newly independent nation as well as Cambodian modernism's proving ground. Cambodians, like the Vietnamese, needed to negotiate both a colonial past and the challenges of post-colonial independence: architecturally, these challenges were addressed by "New Khmer Architecture" and its most famous architect, Vann Molyvann.
 Vann Molyvann's Chaktomuk Conference Hall
Vann Molyvann's Chaktomuk Conference HallBorn in 1926, Vann Molyvann was the citizen of a colonized Cambodia. However problematic the colonial regime may have been (and it certainly was), his colonial status allowed Vann Molyvann entrance into both the
Ecole Nationale Superieure des Beaux-Arts and the
Ecole du Louvre in Paris (he was originally admitted to law school, but found himself ill-suited and applied to art school instead). In Paris he studied under Le Corbusier. Vann Molyvann's work is often read in terms of Le Corbusier's dogmatic program of high modernist architecture and urbanism.

After returning to Cambodia in 1955, Molyvann was "Cambodia's first qualified post-independence architect" (this comes from a source I have reservations about, but it's certainly not a great stretch of the imagination: there were only a handful of scholarships for Cambodians to pursue higher education in the metropole. This is something to keep in mind about the reality of colonialism's "educating and civilizing" function, particularly as a context for Molyvann's extraordinary education.) Molyvann was then hired by the Ministry of Public Works and, indirectly, King Sihanouk. The period of Sihanouk's rule is frequently figured as a golden age in Cambodian history: a heady period of reformation, urbanization, and a pervasive spirit of progressivism. There was a tremendous need for an architecture to express this new reality, to embody both modern progress and indigeneity which, in the absence of the colonizer, enjoyed a newly privileged position.
 A stylized Naga, or serpect demon
A stylized Naga, or serpect demon A Naga from Angkor
A Naga from AngkorWhat was required was a native son conversant in both the vernacular and the language of high Modernism. This was a language embedded in a 20th Century mythology of rationalism, progressivism, post-nationalism and urban utopianism. Vann Molyvann, that native son trained in the new urbanism, was the perfect architect for his age. In the relatively short period of time between his return from Paris and his flight from Cambodia after Sihanouk was ousted in the 1970 military coup, Vann Molyvann saw the construction of numerous large-scale projects: from his Independence Monument and Olympic Stadium, to his Institute of Foreign Languages and Front Du Bassac housing project. He has left a vast body of work in Cambodia and in Phnom Penh in particular.

Before moving on, I'd like to make one observation: when Vann Molyvann returned to Cambodia, the city of Phnom Penh was going through a period of radical urbanization (in line with a similar "modernization projects" in other third world countries). The carte-blanche which this kind of modernization requires (and the creative destruction it entails) allowed him the rare opportunity to see countless projects realized. We have seen this centralization of power, this commitment to unchecked modernization embodied in Robert Moses, Baron Haussman, Peter the Great among other modernizers. The carte-blanche they enjoyed was intimately related, perhaps even identical, to the carte-blanche all colonizers gave themselves in the colony.
I would argue that if you want to see unchecked modernization through urbanization, the real place to look is the colonies, where the colony qua "champs d'experience" (or experimental field) allowed modernism its greatest urban test grounds. From this I draw a conclusion: there is a real historical relationship between the colony as experimental grounds and the metropole as the ultimate destination for those experiments. This means that the colony allowed the metropole to learn how to colonize/modernize itself. This disturbs the definition of both "colony" and "metropole" as well as their respective ethical values and their relationships to the very idea of "modernity." It also suggests that colonialism served a fundamental part in creating modernity as a cultural, economic, and aesthetic reality.
 Part of the National Sports Complex or Olympic Stadium, 1964
Part of the National Sports Complex or Olympic Stadium, 1964 Exterion Stairs
Exterion Stairs
If we understand the "colony" as a suite of power relations which may remain intact in the "post-colony" then perhaps we should watch with greater suspicion
whenever we see that volatile mixture of the will-to-monumentalize and centralization of power. This is to say that Vann Molyvann's lineage must include the colonial architects (the colonizer/modernizers) who preceded him.
That said, Vann Molyvann's work is beautiful and responded to real needs with genuine artistry. Like all masterpieces, the work contains within it a tension which both affirms itself and engages its viewer in a dialogue about the problems it must face and create.
I'd like to look at a university Vann Molyvann designed as well as a few statements he's made to better understand the interrelationships of these ideas.
View Larger MapThe circular structure in the Library, note the courtyard
The Institute of Foreign Languages was designed by Vann Molyvann in the late 1960's. The institute consists of three main sections: the round and faceted library, a large central building containing classrooms, and another set of classrooms built on concrete pilotis (or stilts). As you can see from the satellite photo above, the central building block is accessed via a ramp, which rises from street level to the raised concourse, which gives access to both the main education block, and, to the west, the second education block. Pools (dry in the aerial photo) lie on both sides of the ramp as well as around the library, which is accessed by a flight of stairs which rises above the moat.
 The library in its moat
The library in its moat
The institute is classically modernist in many ways: from its building materials (concrete, steel, glass), to its geometric form and rationalistic organization of space. The main ramp and the raised concourse suggest a distinctively modernist interest in the orderly circulation of bodies through space. The ramp however does not evoke only the highway (to which it is connected) although this connection is doubtlessly intentional: Vann Molyvann also creates life underneath the ramp, framing views of the library and creating a shaded and cool walkway which conveys pedestrians to the education block shielded from both tropical sun and rain.
 The eastern wall of the main building block marks a limit of the space, note how a "brick wall" here is used to mark the boundary.
The eastern wall of the main building block marks a limit of the space, note how a "brick wall" here is used to mark the boundary. The floating brick wall appears again on the western wall of the second block, closing and bracketing the space.
The floating brick wall appears again on the western wall of the second block, closing and bracketing the space.
Vann Molyvann is not however transplanting an alien style here, but developing a hybrid better suited to local conditions and able to reflect its national character. Throughout the site there is a notable effort to control the level of light, maximize the circulation of air, and offer shelter from tropical storms. As I've noted before, one of the key features of traditional Vietnamese architecture is the integration of environmental elements into the design: trees and bodies of water are used in ingenious ways to lower the temperature of the site and allow for drainage. This kind of "passive" design controls climate without consuming any energy. We see the same design principles at work in the institute.
 The courtyard-facing side of the second block. An enormous banyan tree grows in the center of the courtyard.
The courtyard-facing side of the second block. An enormous banyan tree grows in the center of the courtyard.
A key feature of Vann Molyvann's design is the use of vernacular style. The institute refers again and again to the Angkorian kingdom, and its finest monument: Angkor Wat. Angkor Wat is also entered through a ramp, and to reinforce the connection, Vann Molyvann even includes two sets of stylized Nagas, the serpent demons whose heads guard the Angkorian temple entrances and whose bodies mark and protect their perimeters. The symmetrical placement of the pools on opposite sides of the ramp also appears at Angkor.
 Library interior
Library interiorI'd like to think now about monumentality as an organizing principle: the institute clearly possesses a monumental character--from its function as an educational and cultural center, to its large scale and dialogical connection to Angkor Wat (the monument par excellence). It is a space imbued with meaning. The institute even meets the Eliadean criterion of the center in that it is meant to connect the viewer to his mythical origins and provide both temporal and spatial orientation.
 Angkor Wat
Angkor WatI'm a little wary of this however as one of the marks of the French Empire was its monumental fixation. Susan Bayly has written an excellent essay on the subject of this monumental preoccupation called "French Anthropology and the Durkheimians in Colonial Indochina." She notes that French colonists identified themselves with the Champa, a kingdom centered near present day central Vietnam which famously built towers similar to those at Angkor (the Champa incidentally were frequently at odds with the Angkorian kingdom and sacked Angkor Wat in the 12th century). In a Durkheimian scheme, monumentality is a mark of advanced sociality and offers therefore an "objective" metric for a society's level of "development." (Bayly also notes that the French identified not only with the Champa's monumentality but their present state of decay.) In preserving this monumental fixation in the period of national independence, I worry that Vann Molyvann inadvertently reinforced this monumental fixation. The insistence on Angkor Wat as a rebuttal to French monumentality is confined safely within the bounds of a traditional monumental discourse.
In other ways however, the institute also shows a notably anti-monumental character. The form of the library is said to be borrowed from the shape of a traditional hat. The traditional stilt house is reflected in the use of pilotis throughout the site. And overall, the atmosphere I think the institute creates is not one of monumental domination but rather balanced co-existence. By monumentalizing traditional and traditionally impermanent forms (the hat, the stilt house) and in working modestly (for a modernist project), Vann Molyvann engages the monumental question and the imperial legacy in a non-dialectical way.
Does the meaning of a high modernist form change when it is circumscribed by the mythical Nagas? When a trajectory is drawn from the Angkorian kingdom to the new capital by way of Paris, where and when are the capital's origins? Is it possible to build monuments which have the potential to question the assertions they make?



























































